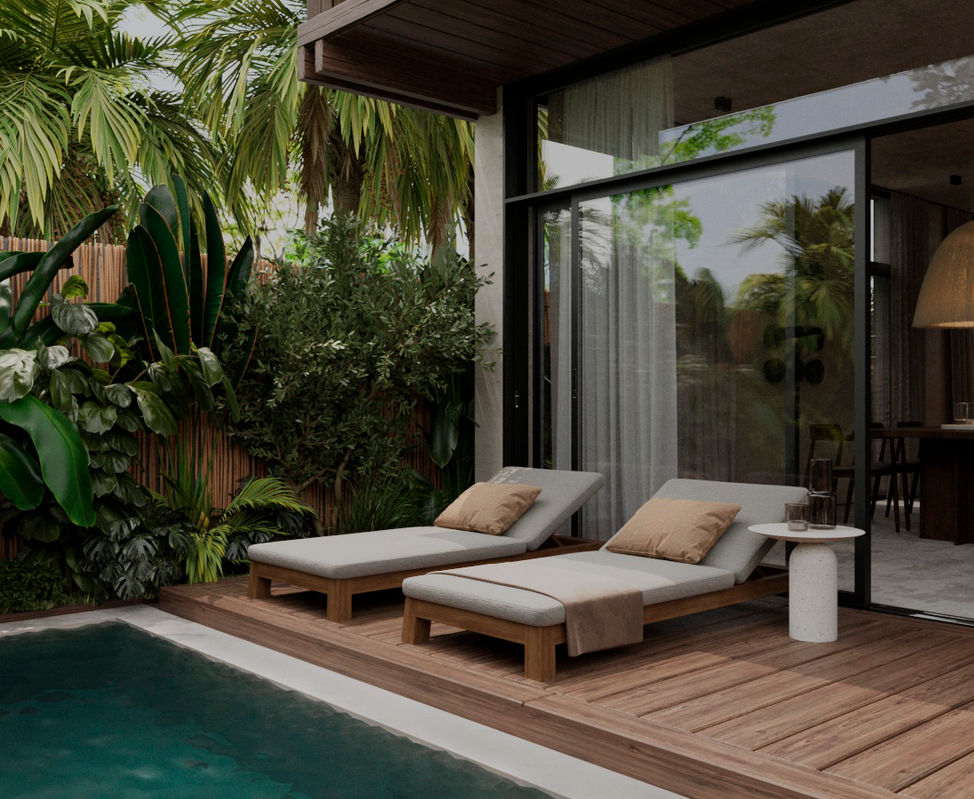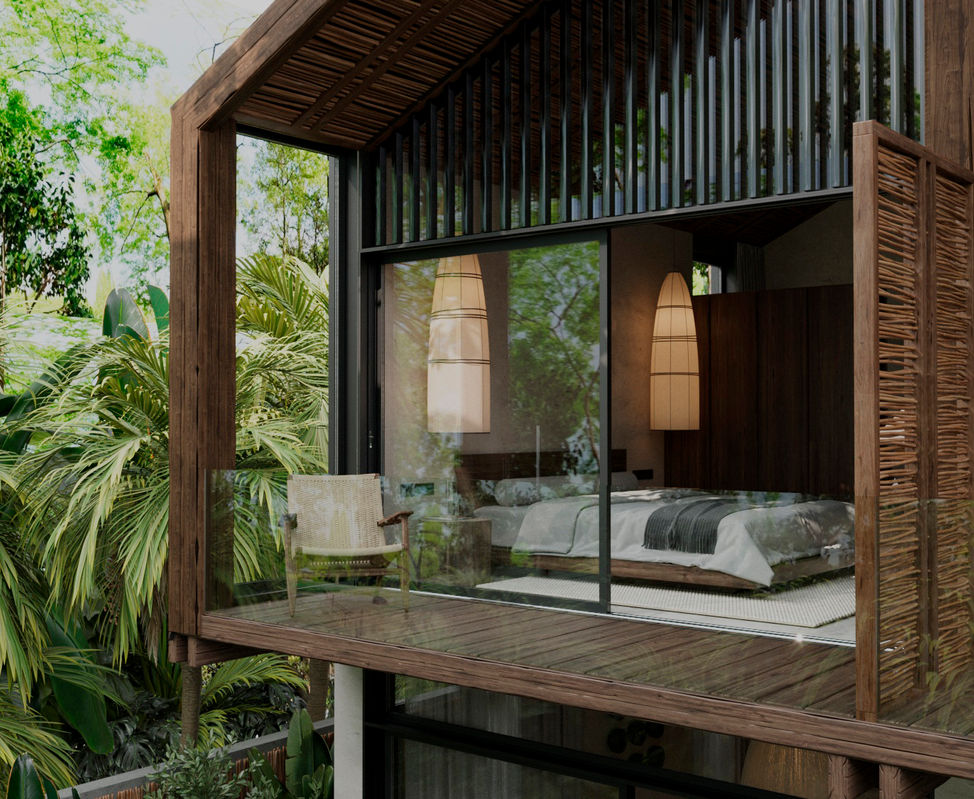
Uluvillas
Project of a villa complex in Uluwatu, Bali.
We worked on this project alongside a team of architects who developed the main architectural volumes: the frame, roof, and overall site logistics, while we took care of everything else, including the choice of facade materials and landscaping of the site and terraces. The complex consists of four villas, which are grouped in pairs with a shared wall, similar to terraced housing. It is fully equipped for either permanent living or as a holiday retreat at any time of the year. For this interior, we didn’t want to deeply dive into Balinese motifs but aimed to preserve and highlight the authenticity of the location. In the design of both the exterior and interior, we predominantly used natural materials like local wood and stone, and all the built-in furniture and decor items were custom-made by local craftsmen.
Interior style: Modern, Wabi-Sabi, Japandi. Unit area: 116 m² Number of floors: 2 Completion year: 2024
ground floor

first floor

visualizations
The main theme of the entire interior was the eco-friendliness and beauty of natural materials — the rich texture of limestone, teak wood, rattan, agave fibers, and others. With one large open space, we couldn’t overload it with too many contrasting textures and decor. We also wanted to bring in as much of the lush greenery from the exterior as possible, so the interior became a neutral backdrop for it. The interior turned out to be tactilely very pleasant, calm, and soothing. It was important for us to keep it universal in color and appealing to a wider range of people, as this is an investment property. Thus, on the first floor, we organized the main "common" areas: the entryway, living room, dining room, and kitchen, as well as managed to arrange a small bathroom and storage room for household essentials. Additionally, we managed to place a small wooden terrace outside and a generously sized swimming pool. Various lighting scenarios allow for creating any atmosphere in the house and on the premises — from relaxed and subdued to bright and energizing.


The second level was dedicated to the personal bedrooms and their accompanying bathrooms. We managed to organize the bedrooms as mirror images of each other, much like the philosophically foundational principles of Yin and Yang — in their view, Yin is the gentle, soft, dark, feminine force, while Yang is the strong, firm, light, masculine force, representing two diametrically opposed positions in constant opposition. To achieve harmony, these opposing forces must complement each other. Thus, one bedroom and bathroom set turned out to be solid, dark, and masculine, while the other was gentle, soft, and feminine.
While maintaining the overall neutrality of the interior, we still placed emphasis on key elements such as the roof, lighting, and glazing. The ceilings on the second floor are decorated with bamboo rods, which allowed us to hide all the communication wiring while also adding a bold accent to the interior. But the most significant feature of the bedrooms, of course, is the panoramic glazing, which reveals an incredible view of the rice fields, palm groves, and abundant greenery.

















































